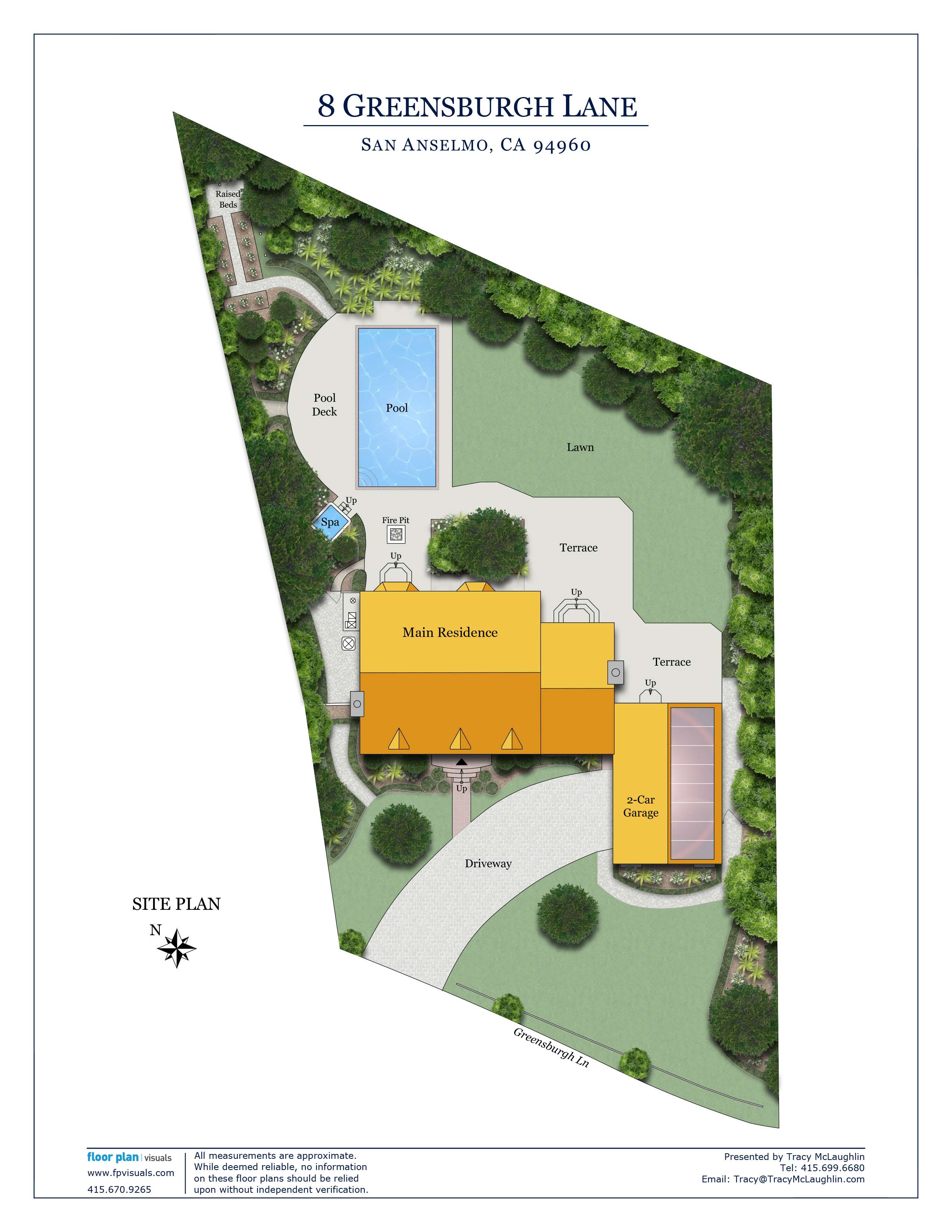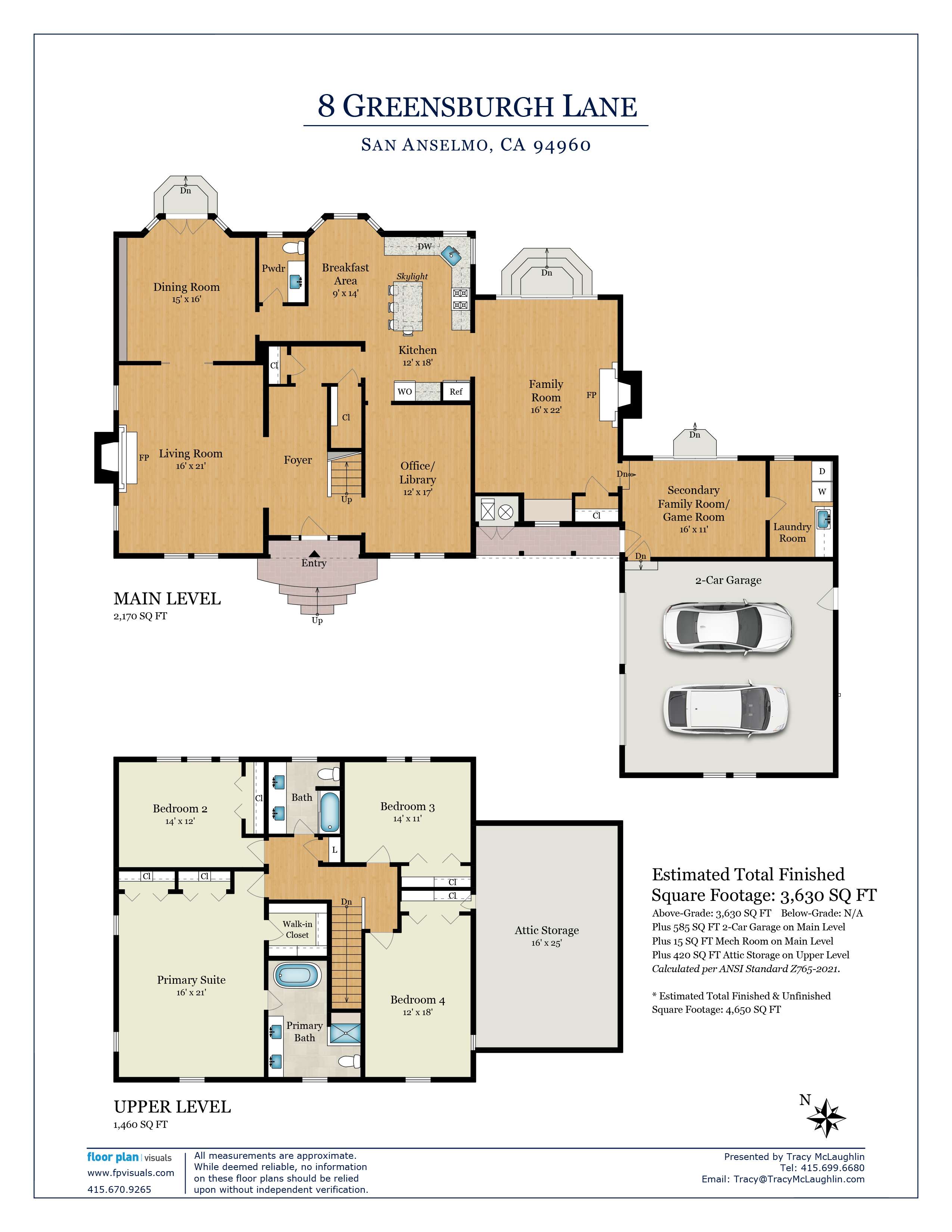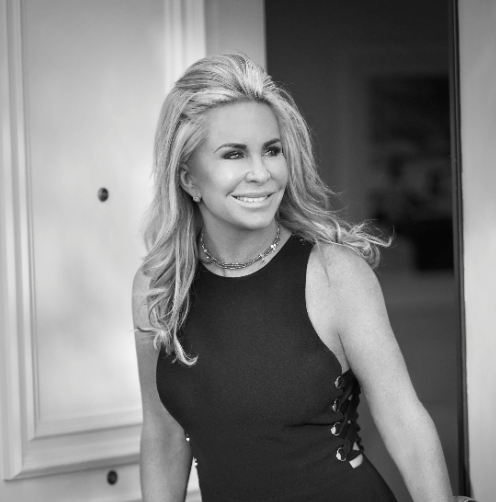Tracy McLaughlin Presents
outstanding San Anselmo Residence
∎
$3,995,000
8 Greensburgh Lane, San Anselmo
All Property Photos
∎
Property Details
∎
beds
4
baths
2.5
interior
3,583 sq ft
neighborhood
Sleepy Hollow
Straight out of a Hollywood movie set! Reminiscent of the iconic Father of the Bride, this magazine-worthy residence showcases the finest design and finishes. The 4-bedroom, 2½-bath, +-3,630 square foot home perfectly blends bespoke lighting, custom wall coverings, fine moldings, great scale, and elevated fixtures.
The heart of the home is a grand-scale great room that opens directly to the magnificent ±half-acre mature, private, and completely level grounds. There is a secondary game/family room that also opens to the pool and outdoor living spaces. The resort-like property offers seamless indoor/outdoor living, with the home’s public rooms opening directly to exterior gardens designed for both large-scale entertaining and more intimate al fresco dinners.
The outstanding, mature, and completely level Michael Yandle- Landscape Architect, designed garden feature sculpted olive and maple trees, multiple fruit trees, white roses, hydrangeas, manicured hedges, grapevines, sweeping front and rear lawns, elevated planting beds, an inground pool, elevated spa, fire pit, and generous al fresco dining area. Ridgeline views are enjoyed from much of the property and the home. 8 Greensburgh is conveniently located just blocks from the highly acclaimed K–12 San Domenico School, as well as nearby hiking, biking, and dog-walking trails.
Main Level
Upper Level
Additional Features
The heart of the home is a grand-scale great room that opens directly to the magnificent ±half-acre mature, private, and completely level grounds. There is a secondary game/family room that also opens to the pool and outdoor living spaces. The resort-like property offers seamless indoor/outdoor living, with the home’s public rooms opening directly to exterior gardens designed for both large-scale entertaining and more intimate al fresco dinners.
The outstanding, mature, and completely level Michael Yandle- Landscape Architect, designed garden feature sculpted olive and maple trees, multiple fruit trees, white roses, hydrangeas, manicured hedges, grapevines, sweeping front and rear lawns, elevated planting beds, an inground pool, elevated spa, fire pit, and generous al fresco dining area. Ridgeline views are enjoyed from much of the property and the home. 8 Greensburgh is conveniently located just blocks from the highly acclaimed K–12 San Domenico School, as well as nearby hiking, biking, and dog-walking trails.
Main Level
- Grand-scale formal foyer
- Beautifully appointed and generous living room with gas fireplace, high ceilings, and views of the front yard and gardens
- Stunning formal dining room designed for holiday entertaining or nightly dinners; includes extensive built-ins, designer lighting, pocket doors, and opens directly to the pool and outdoor entertaining areas
- Large, formal library/home office with custom wall coverings, designer lighting, and views of the rear yard and gardens
- Formal powder room with custom textured wall coverings, designer lighting, large vanity, and premium fixtures
- Chef’s kitchen with high-end appliances, large center island with bar seating for up to five, walk-in pantry, eat-in space overlooking the rear yard, and ample storage
- Adjacent family room with built-in window seat, extra storage closet, gas fireplace, and glass doors that open to the outdoor dining area
- Secondary game room, ideal for homework or recreation, with access to both the front and rear yards
- Large laundry room with custom wall coverings, new slab counters, ample storage, and a sink
Upper Level
- Hotel-like, grand-scale primary suite with walk-in closet, two additional closets, designer lighting, and views of the front yard and gardens
- Newly permitted primary bathroom featuring subway tile over a soaking tub, walk-in shower, double vanity with designer lighting and mirrors, and ample storage
- Second bedroom with sitting area, double closet with built-ins, and views of the rear yard
- Third bedroom, generous in size, also overlooking the rear yard and gardens
- Fourth bedroom with custom built-in closet, sitting area, and views of the front yard and gardens
Additional Features
- 20' x 38' inground saline pool with solar heating
- Elevated spa/hot tub
- Automatic pool safety cover
- Large al fresco dining area adjacent to the family room
- Ample storage throughout
- Built-in speakers wired in the family room, living room, dining room & outside living area
- Attached two-car garage with new epoxy floor, located adjacent to the kitchen/family room
- Off-street parking for up to six cars
- Additional on-street parking
- Large attic for additional storage
- Fully fenced rear yard and gardens
- Air conditioning on both levels
- Two-zone heat and A/C with Nest Thermostats
- Fruit trees on site include plum and apple
- Blocks from the Sleepy Hollow Community Center & Clubhouse at 1317 Butterfield Road, which hosts events and the annual Fourth of July Parade


about this
Neighborhood
∎

Tracy McLaughlin
Recent Listings
∎
Get In Touch
∎
Thank you!
Your message has been received. We will reply using one of the contact methods provided in your submission.
Sorry, there was a problem
Your message could not be sent. Please refresh the page and try again in a few minutes, or reach out directly using the agent contact information below.

Tracy McLaughlin
Email Us